| Project Area : | 5.44 Acres |
| Total No. OF Flats : | 790 |
| Location : | Sector 85 |
| HERA Registration No : | HRERA-PKL-FBD-148-2019 |
| Connectivity : | Situated on 45 Mtr. Wide Sector Road |
| Amenities : | Gated Community, 24x7 Security, Central Green, Shopping Complex, and Many More... |
| Cheque / DD in Favor of : | Amolik Residency LLP |
| PMAY Scheme : | Upto 2.67 lac subsidy available under Pradhan Mantri Awas Yojana |
The Amolik group is well known in Faridabad for having brought to Faridabad a number of Affordable residential projects in the past few years.
Amolik Sankalp Is a high-rise residential project of 1 BHK and 3 BHK affordable flats in Sector 85 Faridabad. The project consists of 790 flats in two different categories spread out over a total project area of 5.44 acres of land. The Carpet area of the flats in amolik Sankalp is 423 sq. ft for a 1BHK flat ad 850 Sq. Ft for the 3 BHK unit. The whole project is under the provisions of the Pradhan Mantri Awas Yojna.
Amolik Sankalp is located in sector 85 Faridabad which is just a 15-minute ride from the Faridabad Delhi border connecting it to Delhi. For the eastern segment the connectivity to the FNG Expressway is in 5 minutes thus connecting Faridabad to Noida. There is also the question as to the connectivity to the Metro system. The nearest metro station is just a 5 to 7-minute drive from the project making it a very convenient connection to the capital.
The prices for the flats in Amolik Sankalp start at 13.79 lacs and go up to 26.33 lacs for the 3 BHK unit. Allotment will be through a lucky draw. Bank loan can be availed as per terms and conditions and there is a government subsidy of 2.67 lacs as per terms and conditions.
Amolik group has decided to include the best possible facilities in Amolik Sankalp. It is going to be a walled and closed project so there will be total security at all times throughout the compound. The Earthquake proof towers have firefighting equipment installed to make them fire resistant. There are two lifts in each tower and are backed by 24 hours power back up for emergencies. There is a beautiful Garden in the centre with tracks for jogging and with a kids play area. A commercial centre has shops for catering to the daily needs of the residents. There is open air parking in the compound.
The Project is well connected to the medical facilities in the city with the four already functional hospitals being in close proximity of a 5 to 15-minute drive from the location. The newest upcoming hospital the Amrita in sector 88 will be just a 3-minute drive and this will be the largest hospital in Asia.
There is also easy availability of educational institutions in the surrounding area with 16 schools which are well known and reputed on basis of the quality of education and the results in the exams. Schools like the Delhi Public School need absolutely no introduction.
For shopping there are always the commercial centres in the surrounding sectors like 81 and 79 called the 81 High Street and Omaxe world street.

Car Parking

Water Treatment Plant

Utility Shops

Sewage Treatment Plant

24x7 Security

Wifi Connectivity

Water

Rain Water Harvesting

Power Backup

Open Space

Green Park

Kids Play Area

Fire Fighting System

CCTV

Internal Road
| Amolik Chowk | 100 Mtr. |
| Amrita Hospital | 2 KM |
| Bypass Road | 1.5 KM |
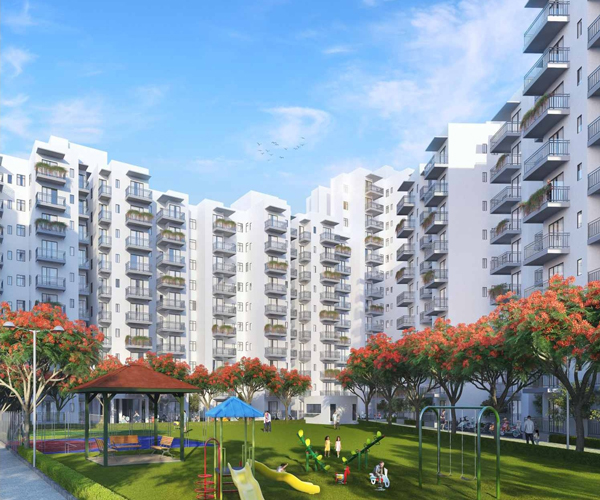
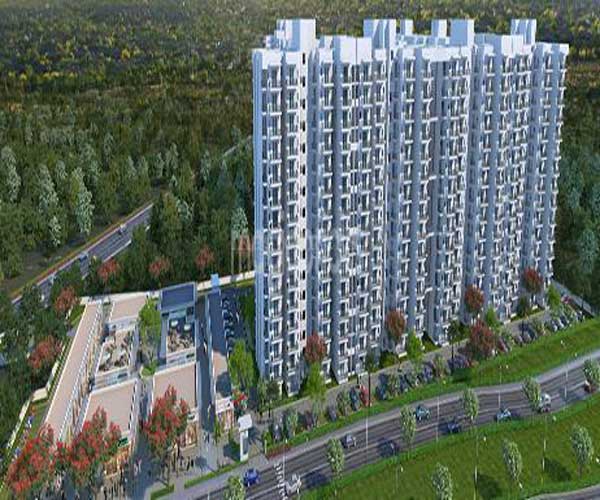
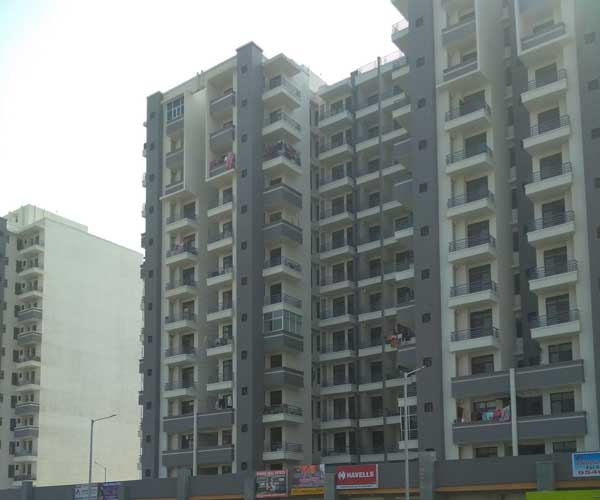

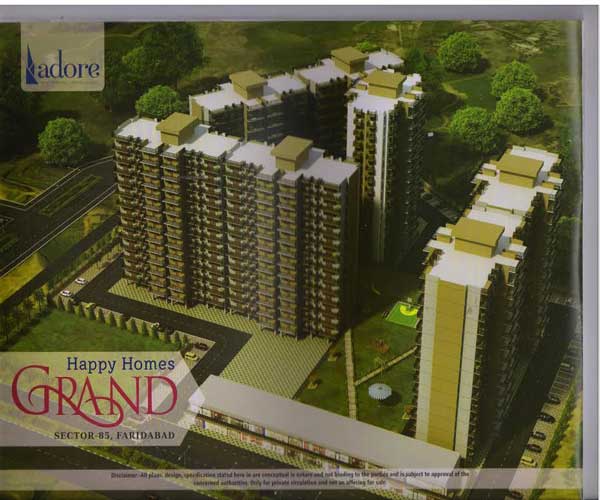
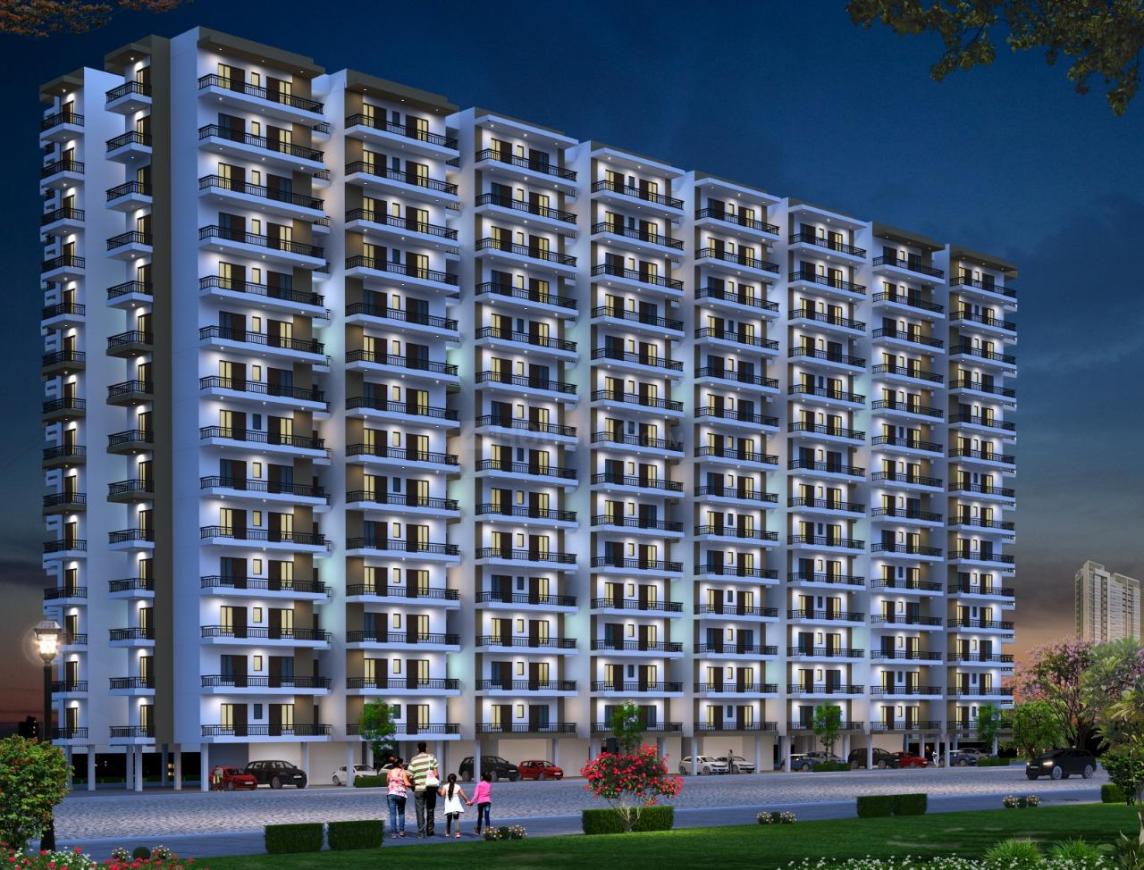
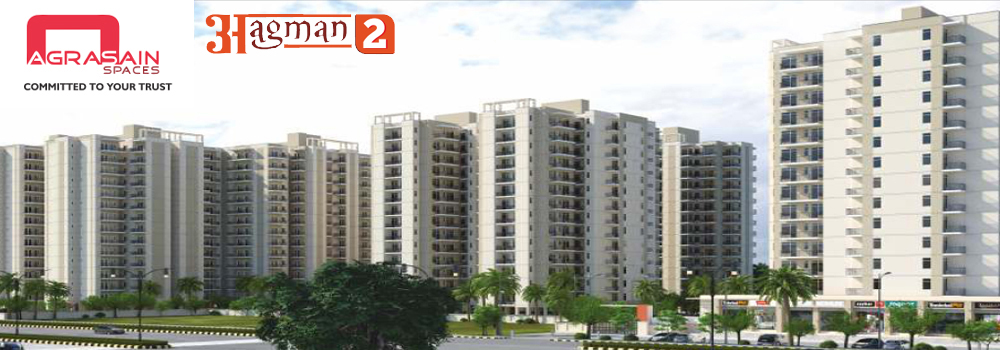
ICICI Bank
.png)
BOB Bank
.png)
SBI

HDFC
Monthly EMI
₹ 8416.67
Principal Amount
₹ 100000
Total Interest
₹ 1000
Total Amount
₹ 101000